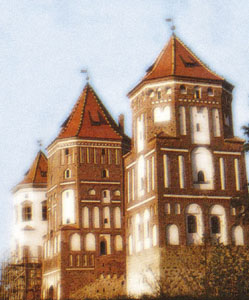 Belarusian
Castles
Belarusian
Castles
As the military science was developing so were Belarusian castles. The history of
military fortifications in Belarus has started from early wooden log fortresses usually
built on the high baks in the crossing of the rivers to protect against viking ships.
Around XIV century the first stone and brick castles have appeared in Belarus. Typically a
fortified Tower was build first. Then as time and means permitted the castle was built. By
18th century the development of artillery and tactical science has required a switch to
different type of fortresses - bastions. Those were heavily influenced by Prussian
military fortification science. Even by the time of WWII a military fortification line was
built by General Karbyshev to defend along Belarusian Western border. After WWII Belarus
as most Western USSR republic has become a nuclear state around 1949. No fortification was
having any sense anymore other than nuclear bomb shelters and nuclear missile dugouts. By
1996 the last nuclear missile was moved from the territory of Belarus to Russia. The
science of fortification has pretty much exhausted itself with development in nuclear
weaponry. The conventional warefare relies more on air defence (Belarus has probably the World's most powerful super-radiolocator station that can
track airplanes around the globe - remnant of the USSR super-power era). The development
of "smart" bombs and other "precision" weaponry pretty much excludes
the necessity of protection of civil population from hostile military acts.
Let us trace the history of Belarusian Castles and Fortification Science through the
ages. We will give few examples along the way. You are also invited to click on the links
on the left and browse through our pages on particular castles.
VIII-XI Centuries -
early Belarusian towns and settlements
Churches and castles were among the first buildings that our ancestors - Slavic and
Baltic tribes that merged later into Belarusian nation - have started to build near their
primitive houses. These were the first signs of town formation. The first towns that
appeared in Belarus were: Polacak (862 A.D.) and Navahrudak (~970 A.D.) in the North
and Turaw (890 A.D.) - in the South. Archeological researchers can recreate
approximately the structure of the first fortresses.
Wooden Log
Fortresses
The advantage of wooden log fortresses were that such fortresses
could have been built in very short periads of time to provide basic protection against
the advancing enemy. Thge disadvantage is obvious - all of them were eventually burned to
dust.
Traditionally two constructions of log buildings ("zroob")
were used: poll ("slupavy zroob" on the left) and wreath ("viankovy
zroob" on the right):.
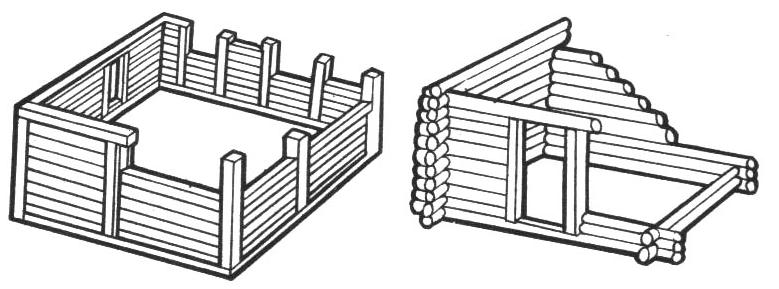
The log "wreath" could have been performed in many technigues.
Below are shown four most frequently used:

1, 2 - Wreaths with leftover ("Z astatkam) - types 1 and 2.
3.- Wreath with leftover ("Z astatkam") - type "U kaniu"..
4. - Wreath "in clean corner" ("U chysty vuhal")
The later development that improved 360-degree visibility was octagon
design ("vas'miaryk" shown on the left). Octagon design was often used for tower
construction in Belarus. Such octagon in plan tower - "Kroohlik" - is shown on
the right. Very often the first floor of the tower had square plan and the upper floors -
octagon plans.
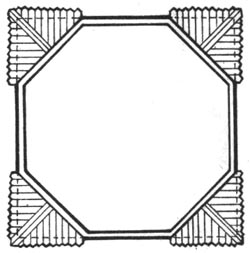
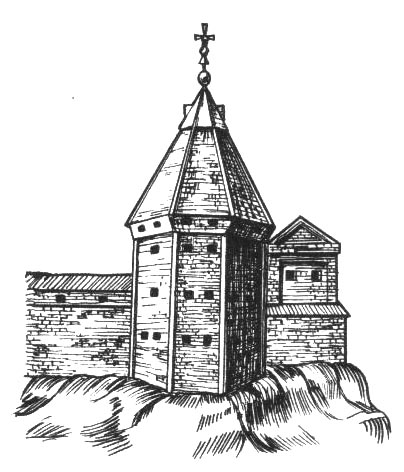
Below are some examples of the recontructions of log castles of Belarus.
The castle of Sitna on the left was built by occupation Muscovite army in 1563 in Sitna
near Polacak. It was leveled by the army of the Grand Duchy of Lithuania in 1566. Then it
was rebuilt and later burned during Livonian War (1558-1583). The castle of
"Sokol" (on the right) was built in 1566 by Muscovite Army by the order of Ivan
the Terrible as border fortress near village Sakalishcha (District of Rassony) at the
merging of two rivers - Drysa and Nischa. The castle was destroyed in 1579 by joint
Polish-Lithuanian Army.
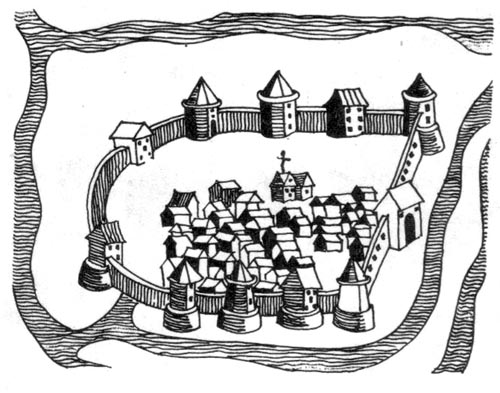
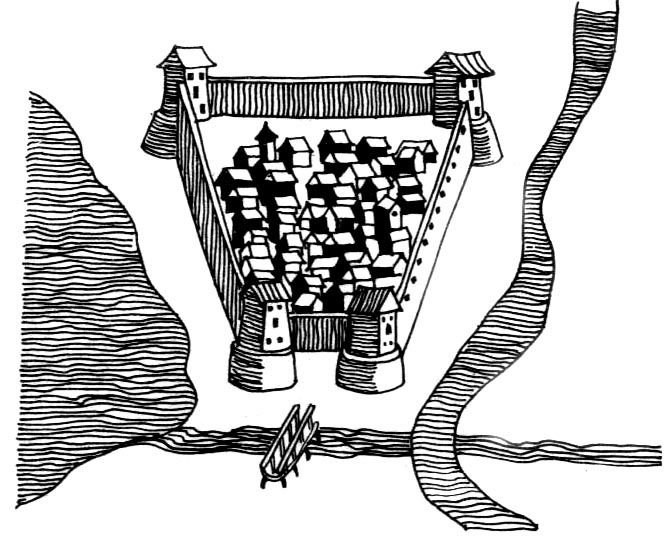
Masonry Traditions
Later in mid ages towers and castles have become very sophisticated. Different
styles of stone, brick and combination masonry was used as shown below:
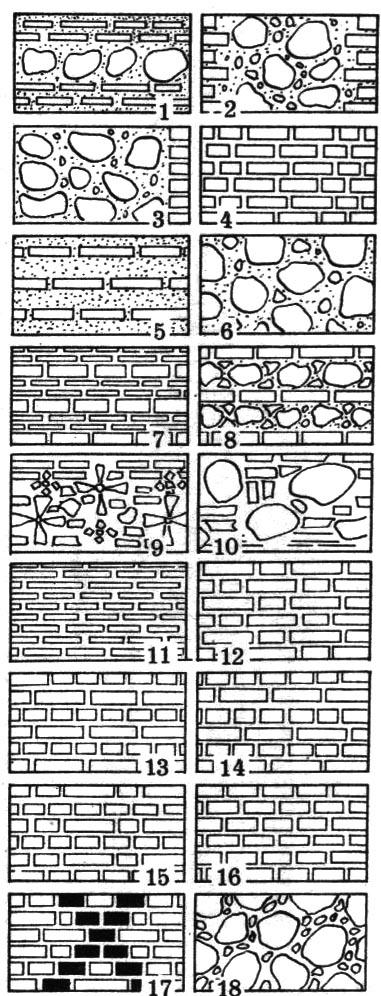
1 - Opus mixtum masonry.
2 - Pieced ("Luskavataia") masonry.
3 - Opus incertum masonry.
4 - Baltic masonry.
5 - "With hidden row" masonry.
6 - Grand appareil masonry.
7 - Decorative mixed masonry.
8 - Mixed masonry, type 1.
9 - Decorative even row masonry.
10 - Mixed masonry, type 2.
11 - Even row masonry.
12 - Gothic masonry.
13 - Renassaince masonry.
14 - Crossed masonry.
15 - Dutch masonry.
16 - Sticking out ("Tychkovaia") masonry.
17 - Decorative Gothic masonry.
18 - "Razynkavaia" masonry.
Fortified Churches
Very often the first line of defence was the only stone building in the settlement
- the church. That is how fortified churches have appeared in Belarus.
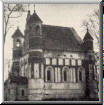
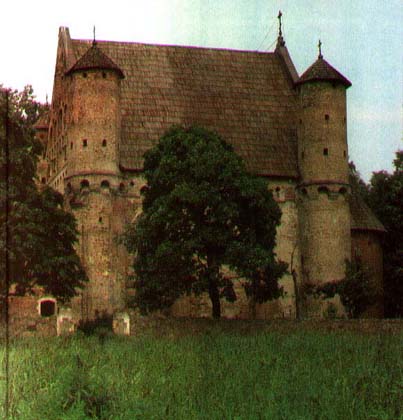
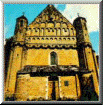
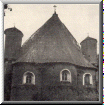
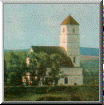
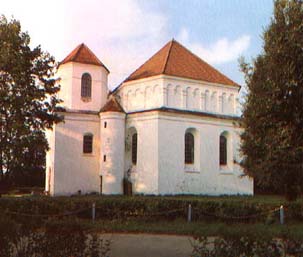
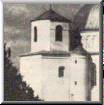
The followinf fortified churches are shown above - Malyia Majeiki (left
and right views - photos are taken at different times), Synkavichy (front and back),
Zaslaue, Smarhon' fortified Calvinist meeting house (general view and tower detail).
Fortified Private
Houses
Sometimes private houses of the feudal landlords were fortified to be used as both
a dwelling and a fortifications:
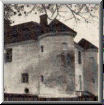
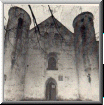 .
.
Towers
At first towers were built as self-suficient fortification units. The towers had
everything to keep enemy away for long weeks of the siege - water, food, gun powder and
other artillery supplies. The cross-section on the left is that of a typical XV-XVI cc.
tower (South-Western tower of Mir Castle is shown).
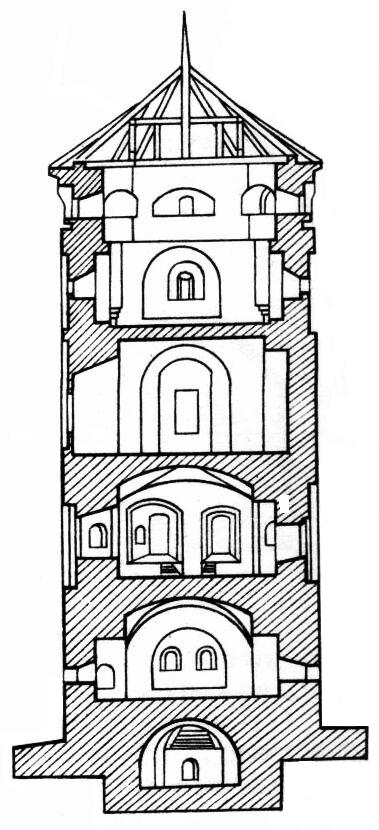
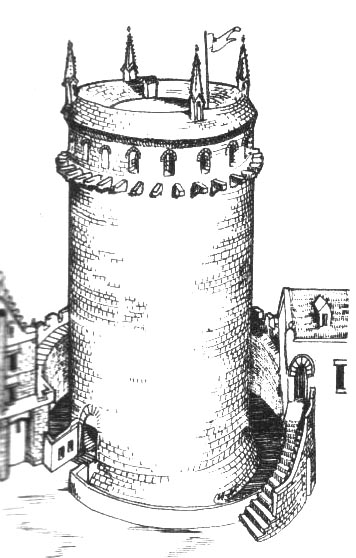
The Dungeon ("Danjon") tower (on the right) came to Belarus from
Western Europe and was popular in Belarus in XIII-XVII centuries. Dungeons were built in
Biaresce (Brest), Turaw, Hrodna, Navahrudak, Polacak, Shklow and other towns.
Castles
Below is shown a XIII-XVII centuries
Belarusian-Lithuanian castle with basic fortification elements identified:
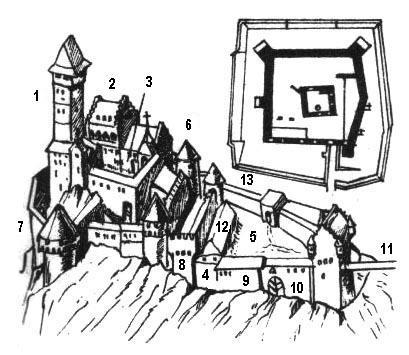
1 - Dungeon ("Danzhon")
2 - Palace
3 - Chapel
4 - Facility and storage buildings
5 - Yard
6 - Towers
7 - External defence walls
8 - "Teeth" ("Zoobcy") with amrazura elements.
9 - Shooting windows ("Bajnicy")
10 - Side gates
11 - Chain bridge
12 - Internal defence walls
13 - External defence walls
The following fortification elements were often used in Belarusian castles:
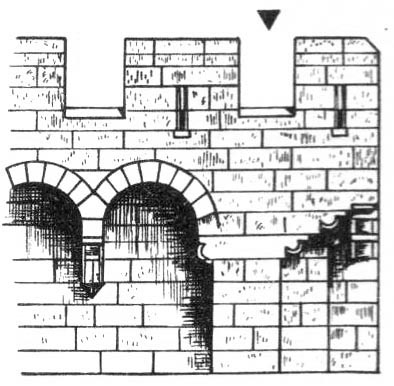 "Ambrazura" (French term) - an opening in the top edge of the wall
for attacking the beseiging army.
"Ambrazura" (French term) - an opening in the top edge of the wall
for attacking the beseiging army.
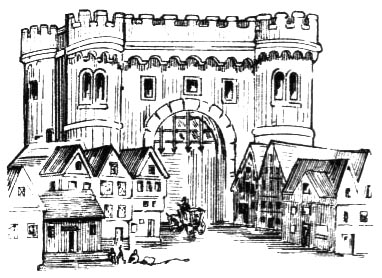 "Barbakan"
(French term) - Horse shoe in plan tower designed to protect gates
"Barbakan"
(French term) - Horse shoe in plan tower designed to protect gates
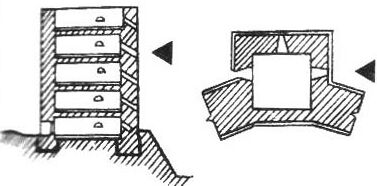 "Bajnitsa"
(transl. "shooting window") - cross-section (left) and plan (right). This type
of window is known in Belarus from pre-mordial times and was used first in wooden and
later in stone fortresses and towers.
"Bajnitsa"
(transl. "shooting window") - cross-section (left) and plan (right). This type
of window is known in Belarus from pre-mordial times and was used first in wooden and
later in stone fortresses and towers.
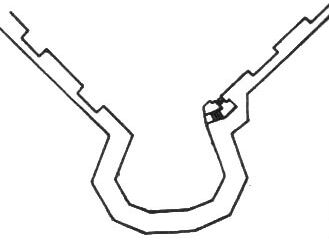 "Bastea" -
artificial soil elevation or stone wall which is semi-round or horse shoe - shaped in
plan. Allows for good shooting access of troops attacking the walls. This is a transition
element from Tower to Bastion. Popular in XVII-XIX centuries.
"Bastea" -
artificial soil elevation or stone wall which is semi-round or horse shoe - shaped in
plan. Allows for good shooting access of troops attacking the walls. This is a transition
element from Tower to Bastion. Popular in XVII-XIX centuries.
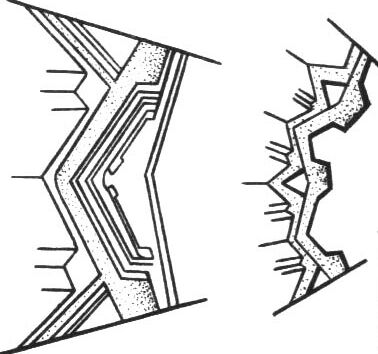 "Bastion"
(From French "Bastion" and earlier Italian "Bastillio") - penta-corner
fortification designed for easy shooting access and wide viewing angle. Originally was
built as castle stone wall configuration in XVc. In XVI century first soil abstion have
appeared.
"Bastion"
(From French "Bastion" and earlier Italian "Bastillio") - penta-corner
fortification designed for easy shooting access and wide viewing angle. Originally was
built as castle stone wall configuration in XVc. In XVI century first soil abstion have
appeared.
 - "Blank" or
"Zoobtsy" - a fortification element used at the end of the wall.
- "Blank" or
"Zoobtsy" - a fortification element used at the end of the wall.
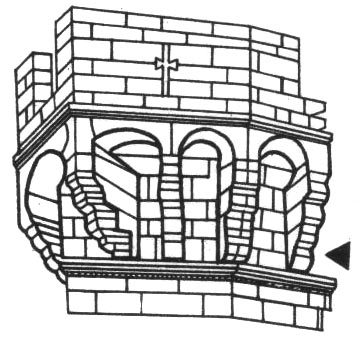 "Mashikuli" were designed to prevent fro the access of the attackers
using long ladders.
"Mashikuli" were designed to prevent fro the access of the attackers
using long ladders.
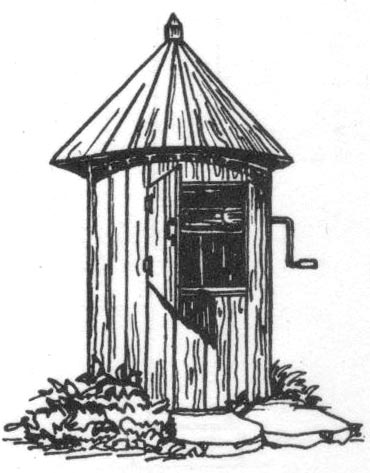 A well inside the castle is an absolutely necessary
element. One needs a drinking water supply to withstand long sieges.
A well inside the castle is an absolutely necessary
element. One needs a drinking water supply to withstand long sieges.
XVIII-XIX Centuries
XVIII century is the time when Grand Duche of Lithuania essentially seized to exist and
Belarusian lands were occupied by Russian Empire. For Russian Empire Belarusian and
Eastern Polish lands were the Western border of the empire. Several modern bastion-type
super-fortresses were built here to protect the Empire from the West - mainly Prussia,
Austro-Hungary and France. Below are some examples of such fortresses.
The Fortress of Babrujsk was built between 1807-1836 in place of Jesuit Monastery by
the plan of General Operman. This is the kind of fortresses that Napoleon army was facing
whent invading Russian Empire.
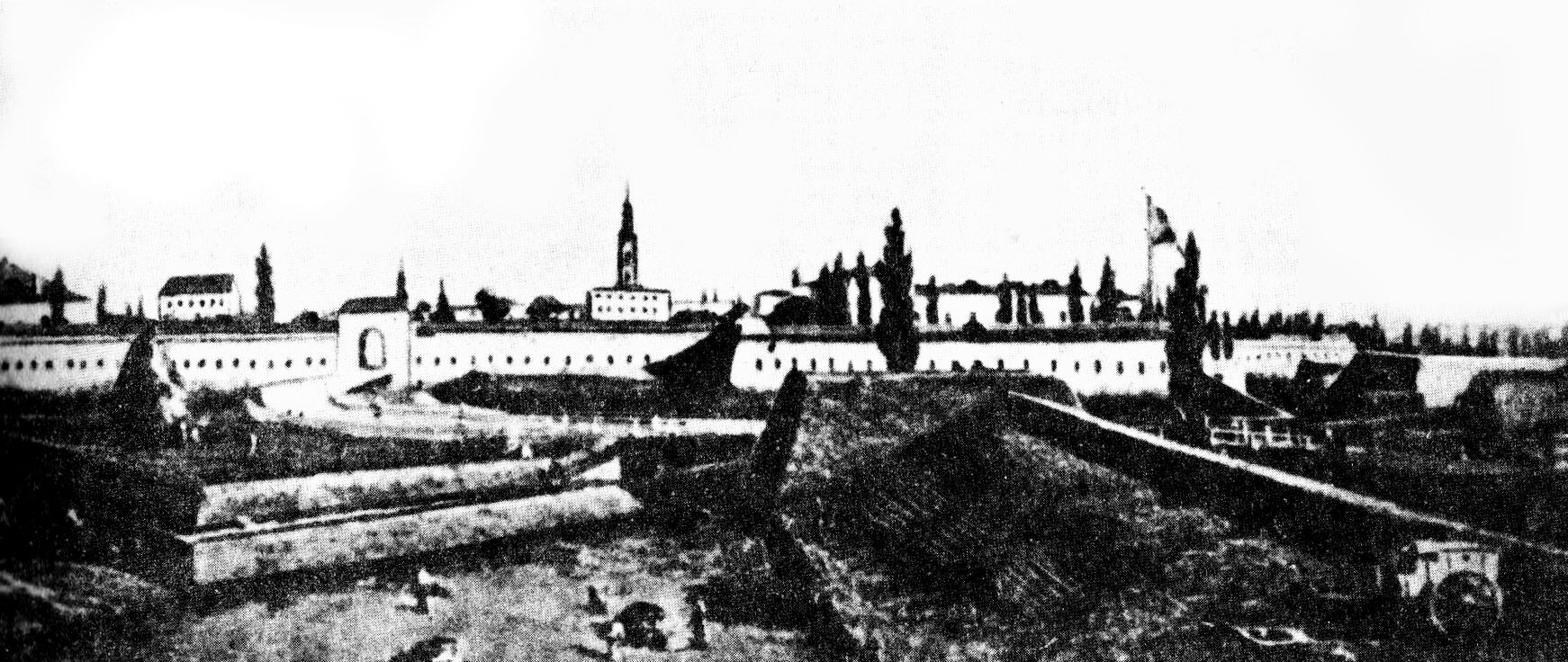
The Fortress of Biarescie (Brest, Brest-Litovsk at the taime) was built
in 1830-1842 in place of Biarescie Castle by the plan of Generals Malecki and Operman and
Cornel Feldman of Russian Imperial Army.
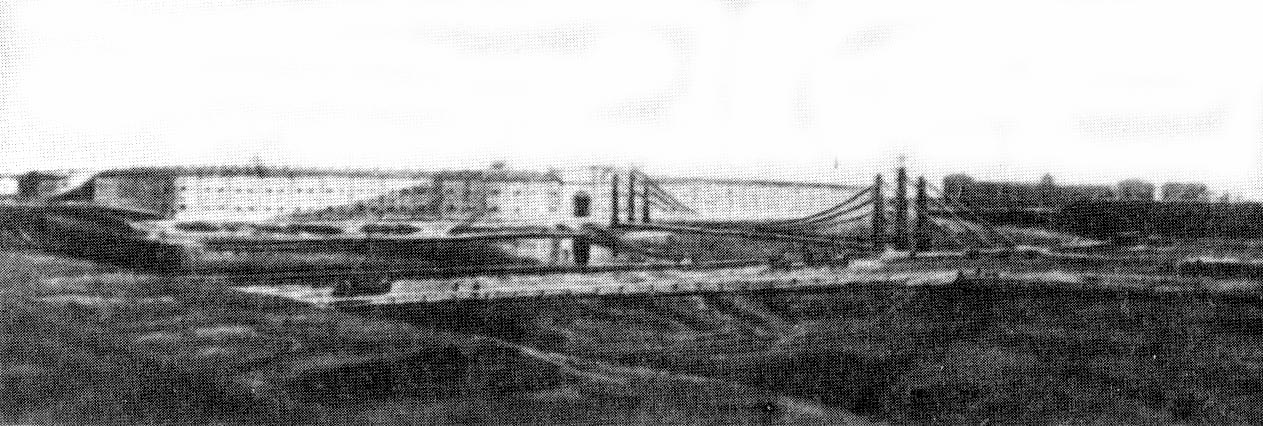
The Fortress of Brest was a place of a heroic seige during the WWII For more than month
soldiers were defending the fortress against Nazi occupation well behind the enemy line
advancing towards Moscow. To commemorate this heroic defence a memorial "Bresckaia Krepasc'"
was built after WWII in The Fortress of Brest.

Web Links
 Clickable Historical Map of
Belarus
Clickable Historical Map of
Belarus
 Travel
Guide to Belarus
Travel
Guide to Belarus
 Belarus Castles, Palaces and historical
Manors database of Belarusian State Archive.
Belarus Castles, Palaces and historical
Manors database of Belarusian State Archive.
 Castles
of Byelorussia
Castles
of Byelorussia
 Belarus on 4 feet
Belarus on 4 feet
References used in this page:
"Arhitektura Belarusi. Encyklapedychny davednik" ("Architecture
of Belarus. Encyclopedia") - ed.: A.A. Voinau and others, Minsk, Publishing
house "Belaruskaia Encyklapedyia" named after Piatrus' Brouka, 1993. ISBN
5-85700-078-5.
Our page is heavily based on the review of the history of Belarusian architecture in
this superb encyclopedia. This book is a great source for anyone who is interested in
Belarusian architecture and culture, for that matter. It has 1200 articles covering the
period of XII-XX cc.
Return to main Belarusian Castles and
Knighthood Page
The Belarusian Cities guide is a part of the Virtual Guide to Belarus - a
collaborative project of Belarusian scientists
abroad. VG brings you the most extensive compillation of the information about Belarus on
the Web.
Please send your comments to the authors of VG to
Belarus
History | Statehood | Culture | Law and Politics | Cities | Nature and Geography
| Travel
| Global
Resources | Dictionaries
| Chernobyl
| Genealogy
| Industry
| New
 Belarusian
Castles
Belarusian
Castles


















 "Ambrazura" (French term) - an opening in the top edge of the wall
for attacking the beseiging army.
"Ambrazura" (French term) - an opening in the top edge of the wall
for attacking the beseiging army. "Barbakan"
(French term) - Horse shoe in plan tower designed to protect gates
"Barbakan"
(French term) - Horse shoe in plan tower designed to protect gates "Bajnitsa"
(transl. "shooting window") - cross-section (left) and plan (right). This type
of window is known in Belarus from pre-mordial times and was used first in wooden and
later in stone fortresses and towers.
"Bajnitsa"
(transl. "shooting window") - cross-section (left) and plan (right). This type
of window is known in Belarus from pre-mordial times and was used first in wooden and
later in stone fortresses and towers. "Bastea" -
artificial soil elevation or stone wall which is semi-round or horse shoe - shaped in
plan. Allows for good shooting access of troops attacking the walls. This is a transition
element from Tower to Bastion. Popular in XVII-XIX centuries.
"Bastea" -
artificial soil elevation or stone wall which is semi-round or horse shoe - shaped in
plan. Allows for good shooting access of troops attacking the walls. This is a transition
element from Tower to Bastion. Popular in XVII-XIX centuries. "Bastion"
(From French "Bastion" and earlier Italian "Bastillio") - penta-corner
fortification designed for easy shooting access and wide viewing angle. Originally was
built as castle stone wall configuration in XVc. In XVI century first soil abstion have
appeared.
"Bastion"
(From French "Bastion" and earlier Italian "Bastillio") - penta-corner
fortification designed for easy shooting access and wide viewing angle. Originally was
built as castle stone wall configuration in XVc. In XVI century first soil abstion have
appeared. - "Blank" or
"Zoobtsy" - a fortification element used at the end of the wall.
- "Blank" or
"Zoobtsy" - a fortification element used at the end of the wall. "Mashikuli" were designed to prevent fro the access of the attackers
using long ladders.
"Mashikuli" were designed to prevent fro the access of the attackers
using long ladders. A well inside the castle is an absolutely necessary
element. One needs a drinking water supply to withstand long sieges.
A well inside the castle is an absolutely necessary
element. One needs a drinking water supply to withstand long sieges.

