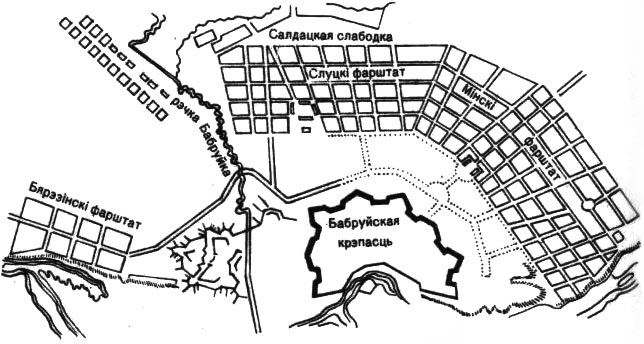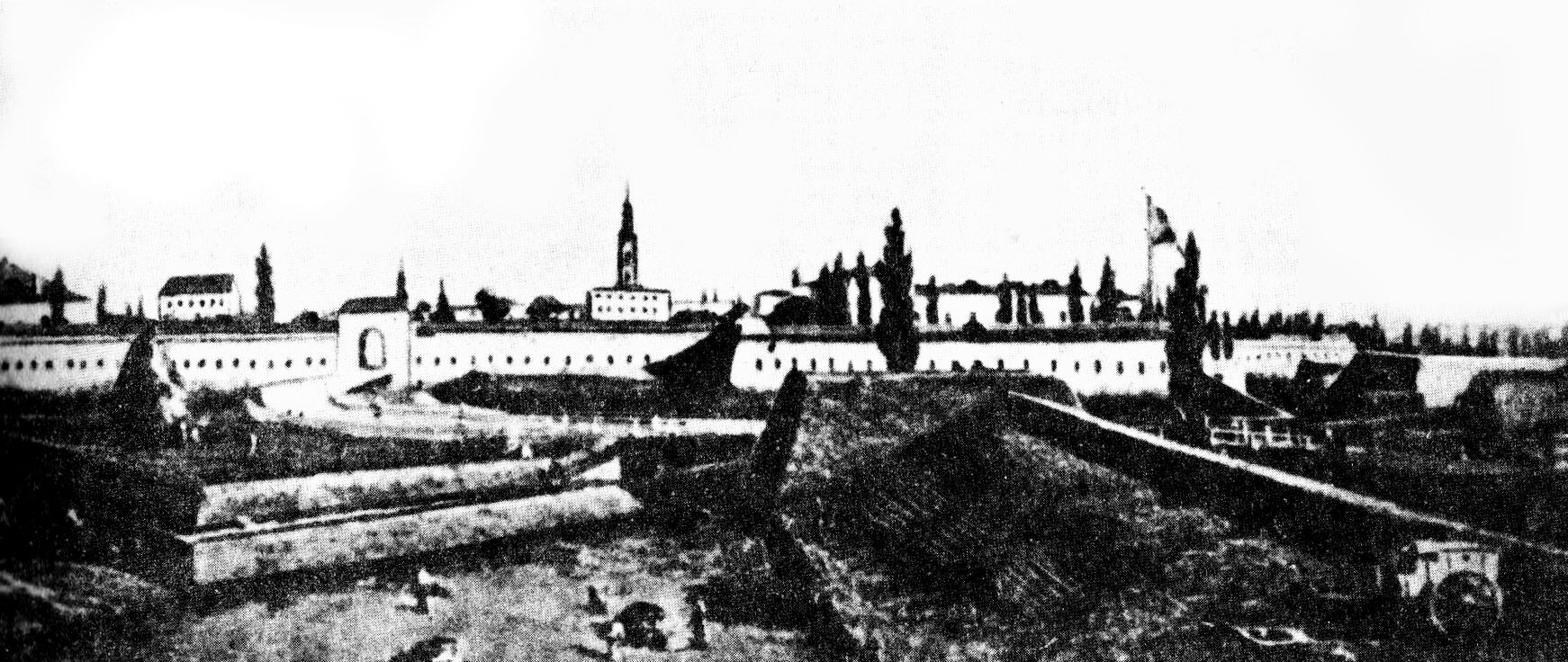
Babrujsk Fortress

Babrujsk Fortress is a monument of fortification architecture of the 1st half of XIX c. It was built in 1807-1836 in a historic center of Babrujsk in the crossing of two rivers - Babrujka and Biarezina. General-engineer K. Operman has planned all fortifications of Babrujsk Fortress in 1810-1812. The fortress had 5 bastions, several soil ridges and water channels. The walls, buildings and other structures of a built earlier (first half of XVIII c) Babrujsk Jesuit Monastery were utilized as the basis of the Fortress. The fortress was further expanded in 1820 by adding 18 more bastions, towers, fort "Freidrich Wilhelm" (1822) according to the plan of architect A. Staubert. Babrujsk Fortress is registered as state architectural monument.
Photos:

References:
"Arhitektura Belarusi. Encyklapedychny davednik" ("Architecture of Belarus. Encyclopedia") - ed.: A.A. Voinau and others, Minsk, Publishing house "Belaruskaia Encyklapedyia" named after Piatrus' Brouka, 1993. ISBN 5-85700-078-5.
Back to Belarusian Castles and Knighthood page
 This file is a part of the Virtual
Guide to Belarus - a collaborative project of Belarusian
scientists and professionals abroad. VG brings to you the most extensive
compillation of the information about Belarus on the Web.
This file is a part of the Virtual
Guide to Belarus - a collaborative project of Belarusian
scientists and professionals abroad. VG brings to you the most extensive
compillation of the information about Belarus on the Web.
Please send your comments to the authors of VG to
Belarus
History | Statehood | Culture | Law
and Politics | Cities | Nature and Geography |
©1994-03 VG to Belarus
Disclaimer